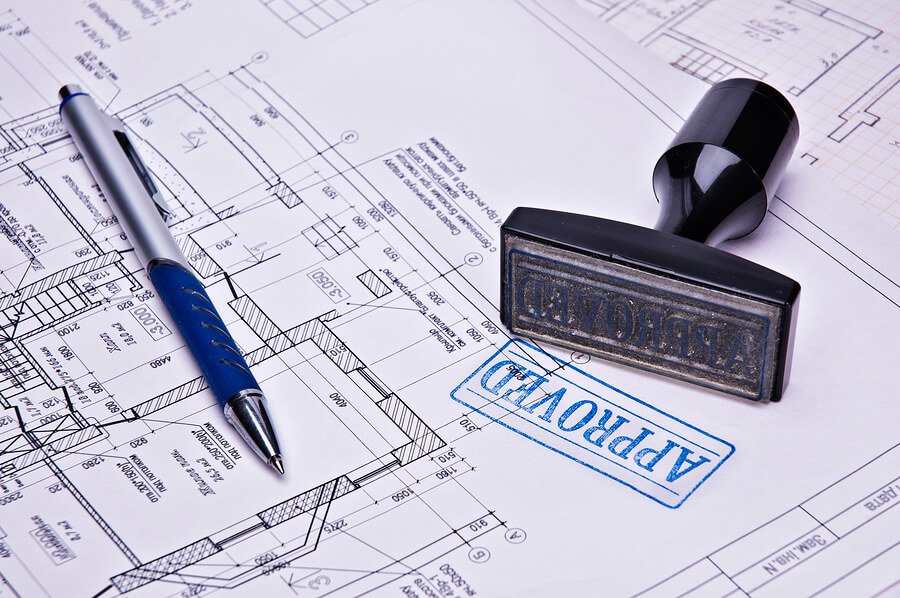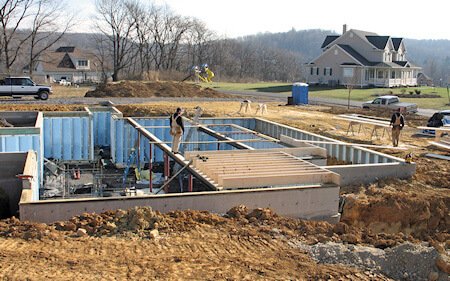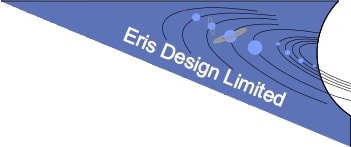Services

In order to complete any project there are various statutory requirements to be set in place or approvals to be completed in order to proceed with a development of any type.
Eris Design offer an Architectural Service to collect and compile our clients requirements and produce:
- Planning Drawings
- Building Regulation Drawings
- Working Drawings
- Services Drawings
To achieve all Statutory Approval and to inform Contractors of requirements and details in order the final build can be completed with the minimal amount of disruption to our clients.
How Do I Progress?

If you wish to undertake construction work to either your own property or a new site, Planning Permission will be required prior to commencement.
(Permitted Development - some forms of work can be undertaken under the Permitted Development regulations, Please feel free to contact me to discuss)
- Conversion of loft space or garage
- Extension to existing Property
- New Dwelling Proposal
Following conversation with Client to compile there requirements and a house / site survey, a set of Planning Drawings can be completed and submitted to the Local Planning Authority in order to obtain Planning Approval for your Project.
(We cannot guarantee Planning Approval will be received for a Project, but will endeavour to obtain upon your behalf)
Building Regulation Approval
Following receipt of a Planning Approval consultation must now be made to Building Control who will Approve Building techniques, materials and will inspect the works during the construction phase to ensure all Building Regulations are met.
Commercial

If you wish to undertake construction work to either your own property or a new site, Planning Permission will be required prior to commencement.
Eris Design have experience of undertaking a wide variety of Commercial Projects including:
- Catering
- Education
- Housing
- Industrial
- Petroleum
- Retail
- Roadside Refuelling
- Timber frame prefabricated building
- Steel frame prefabricated building
Eris Design can undertake the whole of a project or be part of the Design / Construction team or complete the drawing work only in order to suit all of our Client's needs.
Please contact us for further details.
Planning Requirements to existing Commercial Properties
Eris Design also have experience of undertaken Planning Application for the various aspects and issues with ongoing and operational premises:
- Land Registry Plans
- Advertisement Applications.
- Parking Applications
- Boundary Disputes
- Licensing Layout
- Health & Safety Management Layout
- Fire Escape and Fire Strategy Plans.
Project Management

Eris Design are happy to offer a full Design service from inception to Completion.
As part of our Service we offer:
- A Full Design Service with consultation to all Statutory bodies and Application for all necessary Approvals to the end of the Design Stage.
- Compilation of a Site Specific Tender Package for issue to Contractors to obtain quotes for the works, prior to nomination of a Contractor.
- Completion of Contract Documentation
- Full Project Management Service, including
-
- Liaising with all Contractors
- Sub Contractors
- Specialists and Suppliers in order to deliver the project
- Site Visits
- Site Meetings
- Site Inspections as necessary to suit the scale of the Project.
Contractors

As part of any Building Project, following completion of the Design Stage, the works are to be constructed on site.
Eris Design have experience of working with various contractors large and small and therefore can recommend a suitable contractor to undertake works.
It is common practice within the Construction Industry to issue Tender Documentation which outlines the proposal to a number of Contractors for them to individually price and return a cost for undertaking the works.
Following receipt of the Tender Submission costs, both Architect and Client's can check all points have been included within the cost and appoint a Main Contractor, this method is seen as achieving 'Good Value for Money'
Main Contractors (MC)
Comprises of a Building Company large enough to undertake and part finance the works. Interim Payments will made at various stages throughout the construction period.
The main Contractor will be responsible for liaising with his Sub-contractors and suppliers in order to complete the works.
Sub Contractor (SC)
Comprise of smaller companies that often specialise in an area of workmanship or in building techniques.
- Bricklayers
- Electricians
- Plumbers
- Plasterers
Suppliers
Nominated Supplier
Where a Client has a specific requirements and company to undertake the work, he will nominate his supplier to undertake it. The Main Contractor will allow for the cost within his Tender Figure.
Suppliers
The Main Contractor will approach various suppliers for the products required to complete the works and will appoint one. Main Contractor will liaise with the all suppliers.
Eris Design

has over 25 years experience of providing Architectural Services in all aspects of building and construction.
A Yorkshire based company that works nationwide. Eris Design have completed projects north and south of our Yorkshire base.
We work on many types of projects small and large, including catering, education, housing, industrial, petroleum, retail and roadside.
We aim to meet all clients and establish their specific requirements to suit the site and proposals on an individual basis. Whilst liasing with others from the design and construction team in order to complete projects as our clients vision, on time and in budget.
